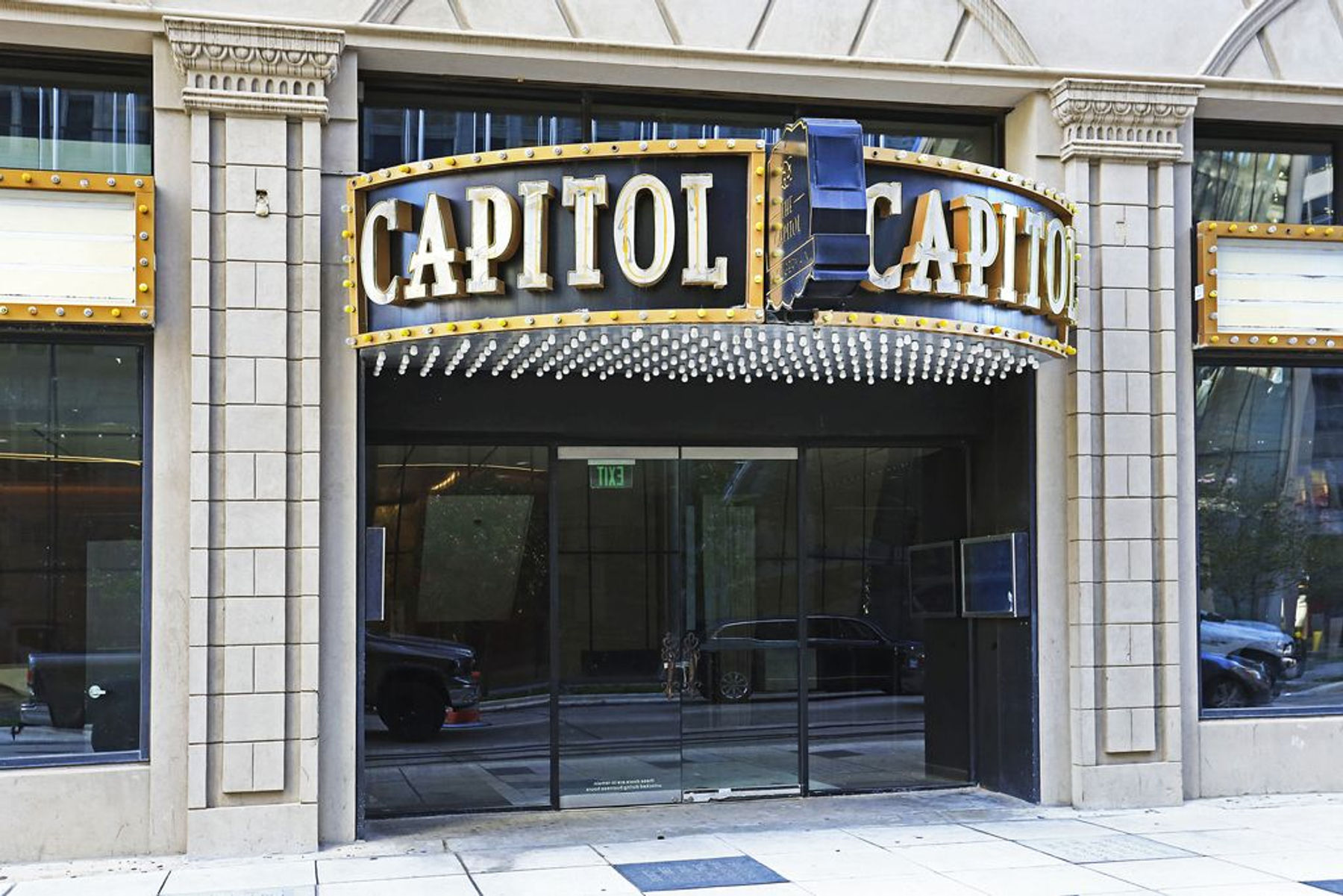Details
The Capitol Lofts were constructed in the early 1900s as the M.E. Foster building and it served as office and retail space for many years. In the mid eighties, the building was gutted and upgraded and in 1998, the building was purchased and redesigned as residential lofts. The building has controlled access to the first floor lobby and the underground reserved parking area. One and two story units have been constructed and there are seven innovative floor plans ranging fro 906-2000 sf. The units are complete with a combination of high grade finishes in the kitchens and baths. Common areas include a granite and marble lobby, second level exercise room and a roof top terrace.
Upcoming Events Nearby
- Saint Arnold January Fun Run at Flying Saucer Draught Emporium @ Flying Saucer
Sunday, Mar 1, 2026 8 a.m. - 11 a.m.
Nearby Dining
- Victory Restaurant & Lounge711 Main St (22 feet W)
- Flying Saucer705 Main St (72 feet NE)
- Starbucks723 Main St (89 feet SW)
- Table 7 Bistro720 Fannin St (137 feet SE)
- Artistry712 Main St (197 feet NW)
- Shake Shack702 Main St (204 feet NW)
- The Finn712 Main St (216 feet W)
Nearby Bars & Nightlife
- Victory Restaurant & Lounge711 Main St (22 feet W)
- Flying Saucer705 Main St (72 feet NE)
- The Finn Cocktail Bar712 Main St (229 feet NW)
- Main Kitchen & 806 Lounge806 Main St (328 feet W)
- Sunny's Bar902 Capitol St (340 feet NW)
- The Nash1111 Rusk St (380 feet SE)
- Cellar 7610 Main St (470 feet N)
Nearby Shopping & Services
- The Finn712 Main St (216 feet W)
- Chase Bank - Main St712 Main St (227 feet NW)
- Frost Bank at Main Place811 Main St (316 feet SW)
- Fannin Food Mart625 Fannin St (404 feet E)
- Aware Hair & Barber611 Fannin St (422 feet E)
- Enterprise Rent-A-Car820 Main St (441 feet SW)
- Lincoln Property Company801 Travis St (455 feet W)
